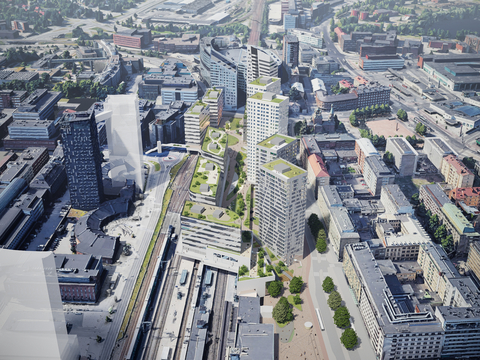New Master Plan for Tampere’s Station District by Studio Libeskind Connects Award-Winning Arena to City Centre
Tampere is continuing the city’s forward-thinking development in the Station District after the completion of Europe’s first downtown arena: new master plan by Studio Libeskind was presented to the public in May. The plan creates a new, green and accessible area in the heart of Tampere, knitting the city centre more closely together over the railway tracks.
TAMPERE, Finland–(BUSINESS WIRE)– The Tampere urban area boasts the fastest relative growth rate in Finland ranking among the most rapidly developing Nordic cities. Recognized as the country’s most attractive city for five consecutive years and located in the world’s happiest nation, Tampere is no stranger to forward-thinking plans and bold moves when it comes to urban development, especially in the city centre. The latest monument in the Station District was the award-winning* Nokia Arena designed by Studio Libeskind. The City continues to develop the area with plans to create more housing, offices and a green, walkable connection from the station to the arena.
This press release features multimedia. View the full release here: https://www.businesswire.com/news/home/20250604527891/en/

The Tampere urban area boasts the fastest relative growth rate in Finland ranking among the most rapidly developing Nordic cities. Photo: Studio Libeskind & ARCO Architecture Oy
“Tampere may be a smaller city, but that doesn’t stop us setting our goals high. Studio Libeskind’s unique vision and the City’s commitment to long-term planning has already been proven successful in Nokia Arena, and this is the next natural step for the area”, says Mikko Siitonen, Urban Development Manager for the City of Tampere.
The City of Tampere held a competition in 2014 for the Station Centre and new plans for the area have been developed ever since. After the completion of the arena (2021), which was an ambitious project in itself as it was built above the railway tracks, the City decided to assume an even larger perspective. A comprehensive master plan for both the Station Centre and the North Deck, collectively forming the new Station District, was commissioned from Studio Libeskind, who had already designed the South Deck (including the arena) and earlier plans for the North Deck. The results are now up for viewing.
More:
Detailed plan drafts for the new Station District blocks on public display | www.tampere.fi
*Including:
Prix Versailles: ”World’s Most Beautiful”, Sports-category 2022
TheStadiumBusiness Awards: Sponsorship, Sales and Marketing -category 2022
Tekla BIM Awards: Finland & Baltics 2022
Human-CentriCity-award: Seoul Smart City Prize 2024
View source version on businesswire.com: https://www.businesswire.com/news/home/20250604527891/en/
Contacts
Mikko Siitonen
Urban Development Manager, Station District
mikko.siitonen@tampere.fi
+358 41 730 3249

